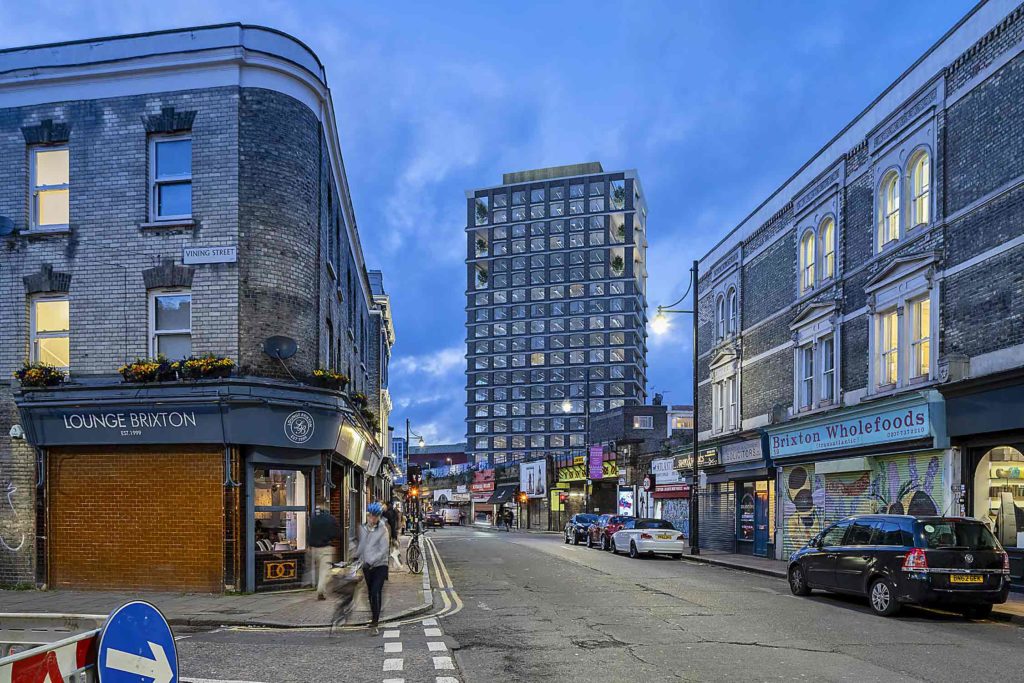
Not one, but three, large towers could, before long, be dominating Brixton, according to a document published recently on the Mayor of London’s website.
The mayor, Sadiq Khan, took over consideration of plans to build a 20-storey tower on Pope’s Road after they were approved by Lambeth council.
The plans, proposed by the Amsterdam-based company AG Hondo Popes Road BV, were discussed in April this year by the “London Review Panel” a group of 42 “built environment professionals” backed by seven architecture organisations.
One of the professionals is architect Sir David Adjaye, whose firm Adjaye Associates designed the proposed Pope’s Road tower.
Notes of the discussion published on the mayor’s website include the observation: “The panel understands that tall building proposals are emerging on the nearby International House and Pop Brixton sites, supported by local planning policy.
“In this context the 20-storey building at Popes Road would form part of a cluster of tall buildings noting that the allocation for the adjacent site suggests heights of 65 metres” … and the site/area is not identified in current planning policy/guidance as being for a tall building cluster.”
Lambeth council said in February that the existing 13-storey International House will be retained when the area is redeveloped.
Present at the discussion were representatives of Lambeth council, the Greater London Authority (GLA), Adjaye Associates, and Hondo Enterprises, which manages the London end of AG Hondo Popes Road BV. Also there were two representatives of DP9, the specialist planning consultancy employed by AG Hondo Popes Road BV for the project.
The panel received a presentation delivered jointly by Lambeth council, Hondo Enterprises and Adjaye Associates.
While notes of the meeting reveal clear differences on the 20-storey tower on Pope’s Roads, all panel members agreed on certain things.
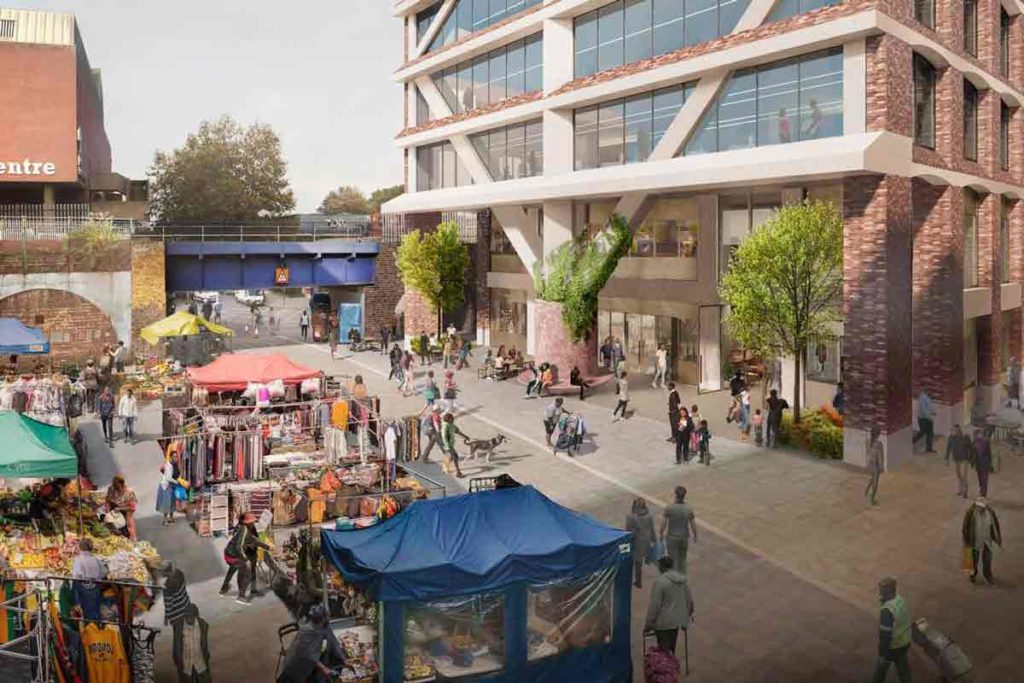
One is that the that the ground floor layout of the large building planned to front much of the southern end of Pope’s Road and a large stretch of Brixton Station Road “requires further work” to ensure it is well integrated with and enhances the surrounding area, and so that it can function efficiently and effectively as a market/retail/office building.
“Challenges of site ownership mean that the scheme currently has a highly constrained frontage including two fire exits and access to toilets facing Popes Road,” the notes say.
The panel was worried that service access for the building, located near Valentia Place, ”will feel unsafe, particularly at night” because of two strips of service access required by Network Rail
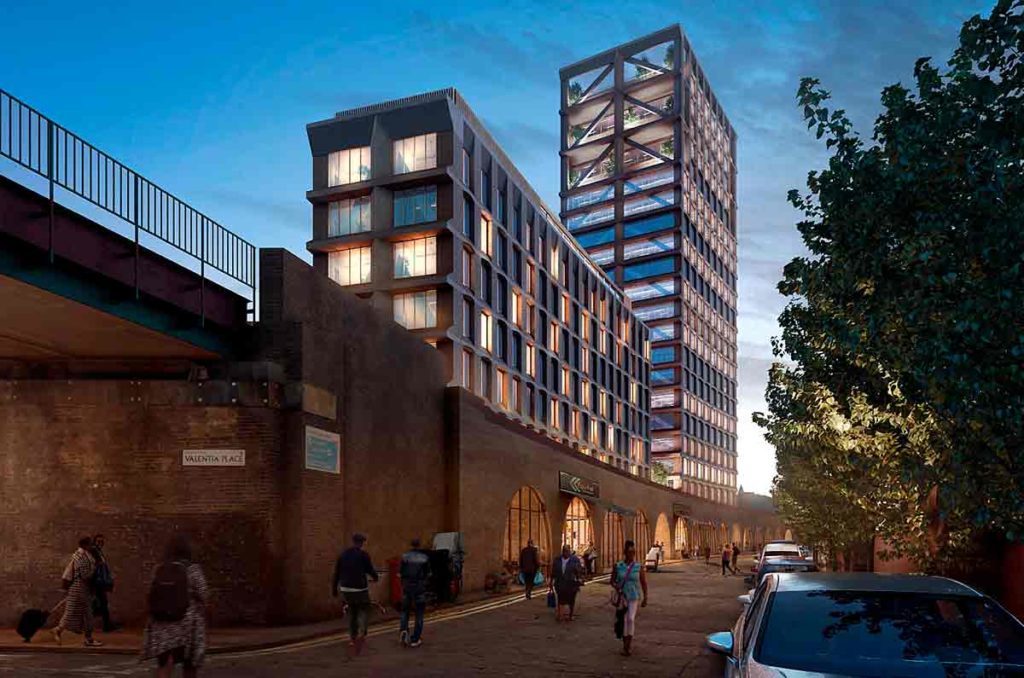
There was also consensus that the internal arrangement of the ground floor would benefit from more thought, to create a “more generous” main entrance, more prominent office lobbies, and to “interrogate the realism” of market stalls with access from two sides. The current plans envisage market stall inside an entrance area.
Panel members “expressed differing views” about the tower’s proposed height of up to 20 storeys.
However, there was agreement that the nine-storey block which would front Brixton Station Road “appears bulky”, and “refinement of its massing and/or architectural expression should be explored”.
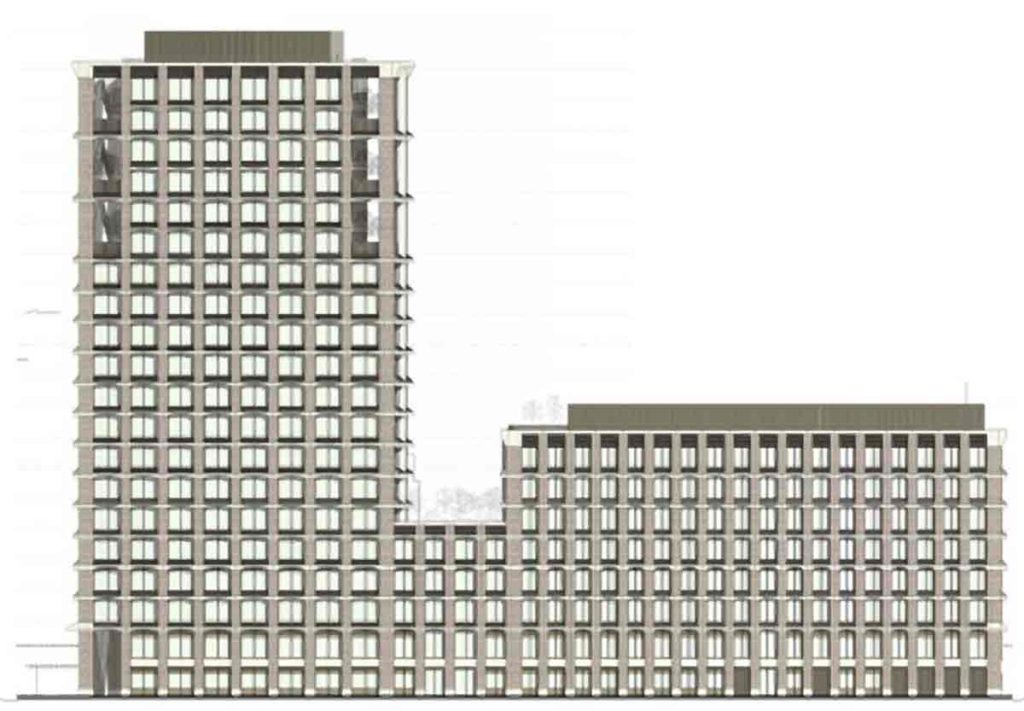
The panel also felt that the use of red brick and white concrete to reference nearby historic mansion blocks “could risk an appearance of pastiche”.
Panel members pointed out that a “more ambitious” approach to low carbon design and sustainability would strengthen the scheme.
Detailing the discussion, the notes say that some members of the panel felt that, although the site is not allocated for tall buildings in Lambeth’s Local Plan, “the height of up to 20 storeys could be an appropriate marker for Brixton’s economic regeneration”.
Others “questioned whether a tall building is necessary as a marker of an already vibrant economy”, suggesting that the key issue is “creating a critical mass of employment space”, which could be achieved across several sites.
Discussing architectural detail, the panel asked for assurances that the current design’s concrete truss structures are fulfilling a structural function, “rather than being decorative”.
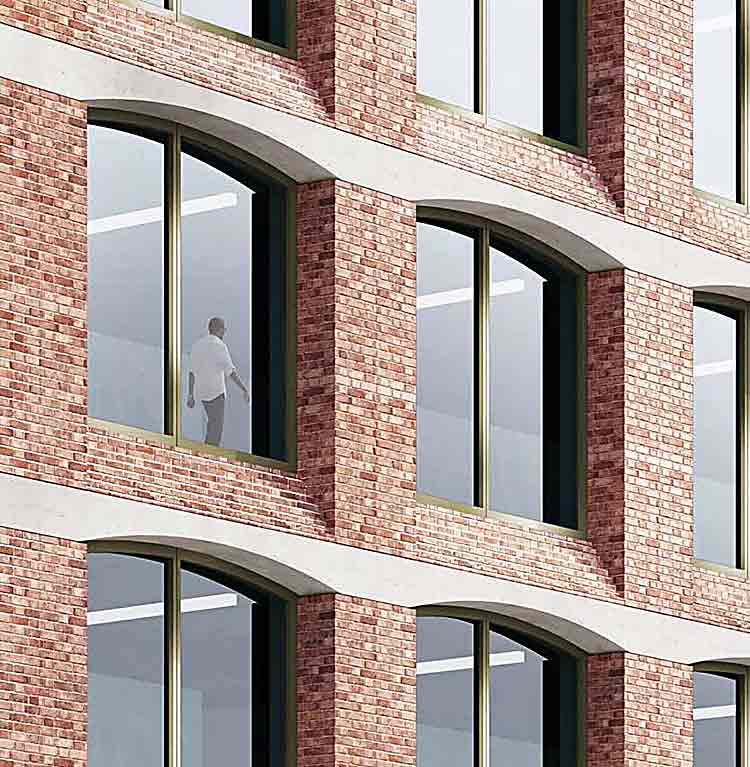
The extensive use of concrete was questioned in the context of the climate emergency because of its high level of embodied carbon.
The mayor’s website has also published correspondence between his officers and AG Hondo Popes Road BV’s planning consultants DP9 which led to the postponement of a GLA hearing on the planning application.
It reveals that DP9 met GLA officers on 30 May to discuss postponing the hearing, which was due to take place on 10 June.
In a follow-up letter, DP9 board director Oliver Sheppard said: “We acknowledge Historic England feedback and their willingness to collaborate further to improve the scheme, and the recent London Review Panel (LRP) report.
“In particular, the LRP saw scope for improvement in the quality and nature of the design.
“Taking all these points into account and the over-riding need to deliver lasting job and employment opportunities the applicant is willing to re-engage and consider changes to the scheme.
“We therefore request that the scheduled hearing is deferred to enable these important discussions to take place.”
The mayor said that the agreement to defer the meeting “is in order for the applicant to re-engage and consider changes to the scheme, and particularly on the basis that you have acknowledged that significant concerns have been raised by Historic England and others which would require commensurate changes if these are to be overcome; and that re-engagement should involve the local community as well as GLA officers, Lambeth council and Historic England.”
Historic England had highlighted to the mayor the impact that the planned Pope’s Road tower would have on the Brixton conservation area, “one of London’s best preserved and most characterful historic town centres”. It said the design of the tower has an “alien character”.
It stressed the area’s “human scale” and “clear sky”, saying its consistent scale is “central to Brixton’s strong sense of place”.
A 20-storey tower would become the focal point of many views at the expense of Brixton’s “distinctive local character”.
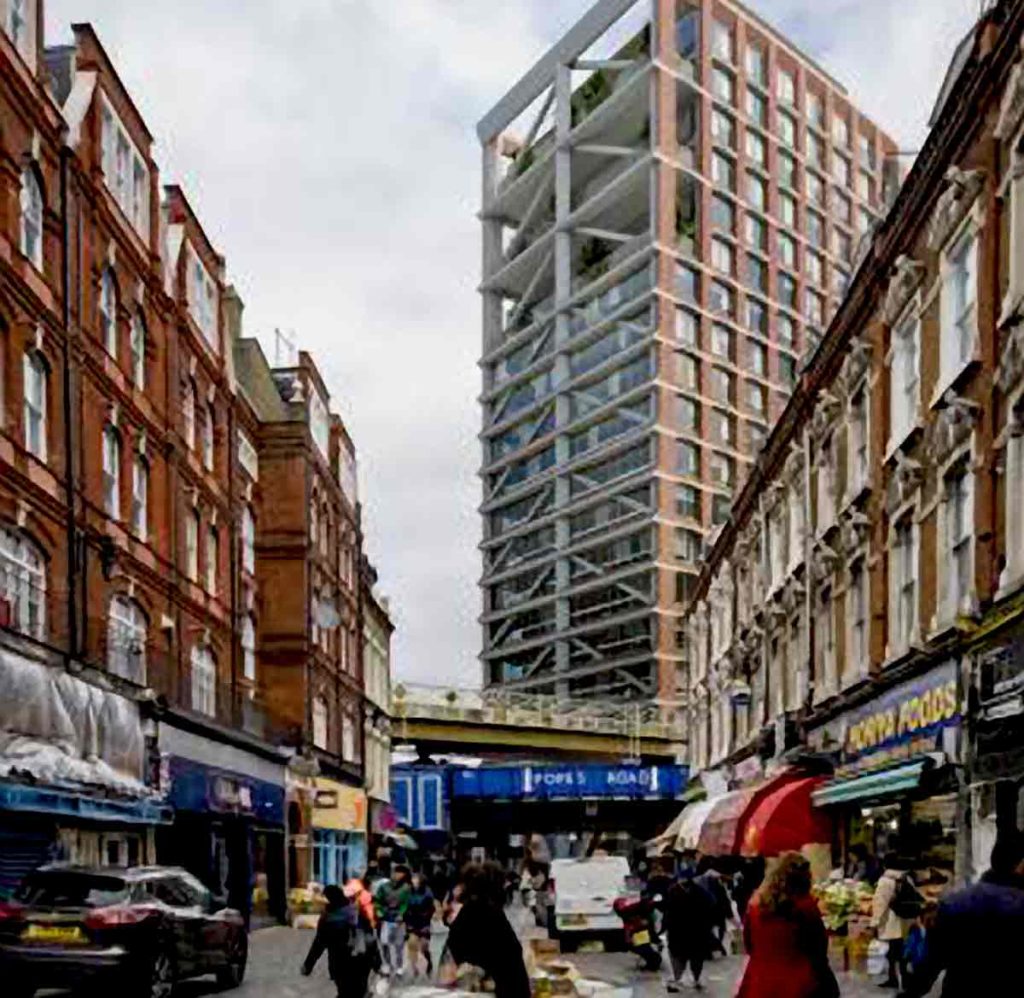
It would also loom “aggressively” over Electric Avenue, an “architectural set piece”.
Historic England noted that “officers at Lambeth council described in their report to the planning committee the impact of the proposed development on the setting of the Brixton conservation area as ‘overwhelmingly negative’,” adding: “and we entirely agree with this analysis.”






Interesting article – more Vauxhallification in the pipeline it seems! My takeaway from this article is the phrase “could risk an appearance of pastiche”.
What a wonderful way to justify disregarding any attempt to make a development look less brutal and offensive!