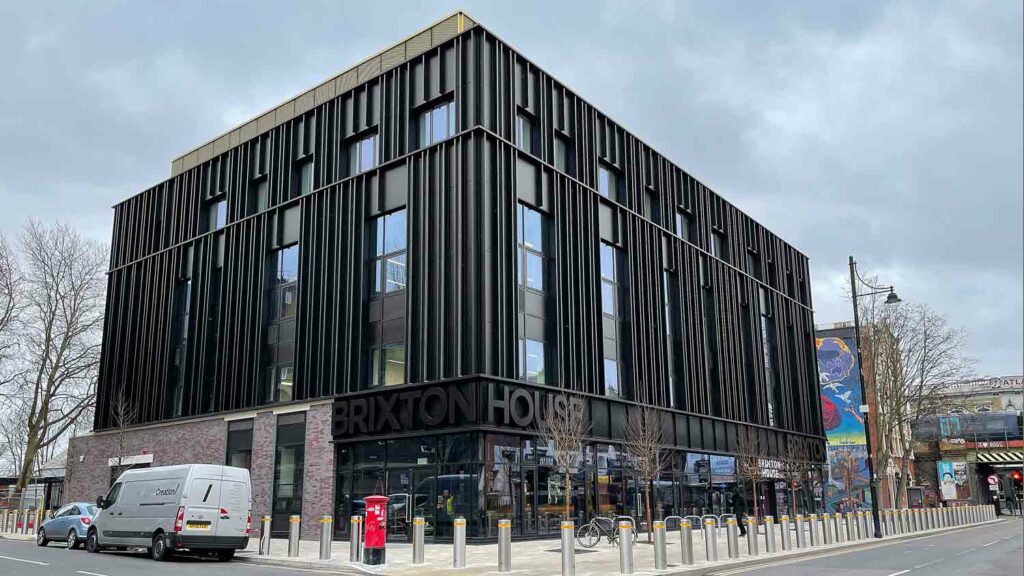
Brixton House theatre on Coldharbour Lane has been shortlisted in this year’s Architects’ Journal awards – some of the UK’s most important – in the community and faith project category.
Designed by architects Foster Wilson Size, Brixton House is the first theatre to serve the area for many years, the Architects’ Journal said in a 2022 review.
Previous local venues have either been demolished, turned into bingo halls, or bombed – as happened to the original Brixton Theatre in 1940, the AJ said.
The theatre is an artistic hub for Brixton and the new home for the Ovalhouse theatre, which had been producing exciting and challenging work in Kennington since the 1950s.
The building mixes theatre space with recording studios, rehearsal rooms, teaching spaces, and small tech and start-up workspaces.
The AJ said that, unlike its predecessors with their inflexible proscenium-framed stages and balconied auditoriums only able to accommodate large, single productions, Brixton House offers a range of uses.
It has two smaller flexible black-box type performance spaces joined by seven studios. It has two floors of workspace above, as well as a café. These operate independently whether the theatre has a performance or not, and are designed to contribute to a range of activities supporting its business plan.
“It’s intended as a distinct and local offer, one not trying to compete with the West End,” said designer Ed Wilson, a partner at Foster Wilson Size.
“Brixton House’s exterior also appears, at first sight, a world away from its glitzy faux-Egyptian or classically garlanded predecessors, being contrastingly sober; an almost brooding orthogonal bulk of panelled dark aluminium cladding,” said the AJ.
Plans for the project came about when Ovalhouse began looking to expand and update its building. Lambeth council offered the theatre the opportunity to move to the site it owned in central Brixton, previously used as a car park. The land is provided on a no-cost basis but on a long lease.
This meant funds from the sale of the Ovalhouse site in Kennington could go directly into the build of a new theatre sited more in the area from which the majority of its audiences was intended to be drawn.
The AJ said theatre provides the “community use” element and public face and cultural “head” of a much larger overall scheme including “a long tail of housing blocks” on Somerleyton Road.
The whole site was originally occupied by large Victorian houses that, by the 1950s, had become a centre of the Caribbean community in Brixton.
These houses were compulsorily purchased in 1967-68 by the Greater London Council and demolished in anticipation of the building of an elevated section of a planned six-lane inner London dual-carriageway.
This never happened, but the plan resulted in the near-barrier-like façade of Southwyck House – known in Brixton as the Barrier Block – designed by Lambeth council architects including Magda Borowiecka in 1970






