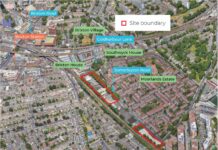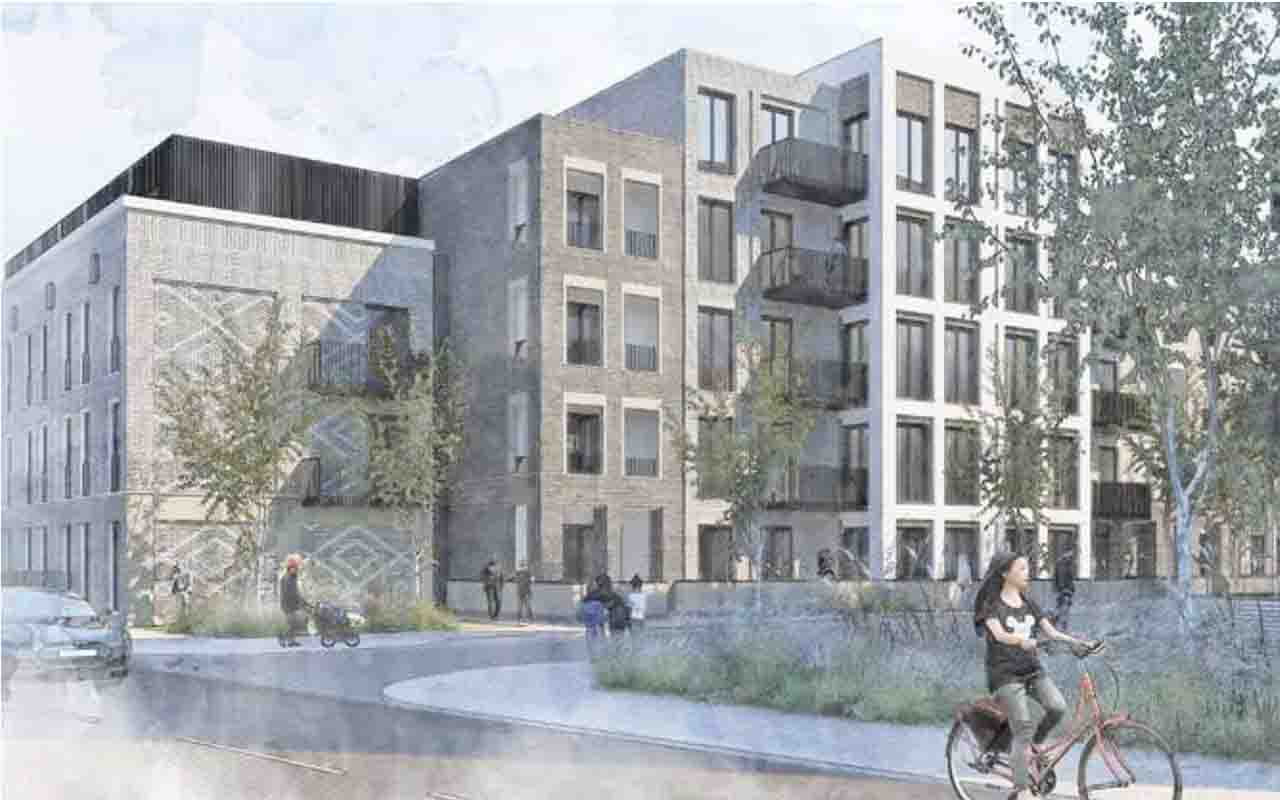
South London and Maudsley NHS Foundation Trust (SLAM) plan to demolish the existing Lambeth Hospital site and apply for planning permission to build a new housing development.
The new development would dwarf surrounding residential streets of 2-3 storey terraced houses, with a proposal for a central 18 storey tower block with surrounding 9, 7, 6, 5 and 3 storey buildings.The existing buildings on the Lambeth Hospital site are less than 25 years old. The NHS Trust will move the current facilities to Denmark Hill, into a new facility yet to be built.
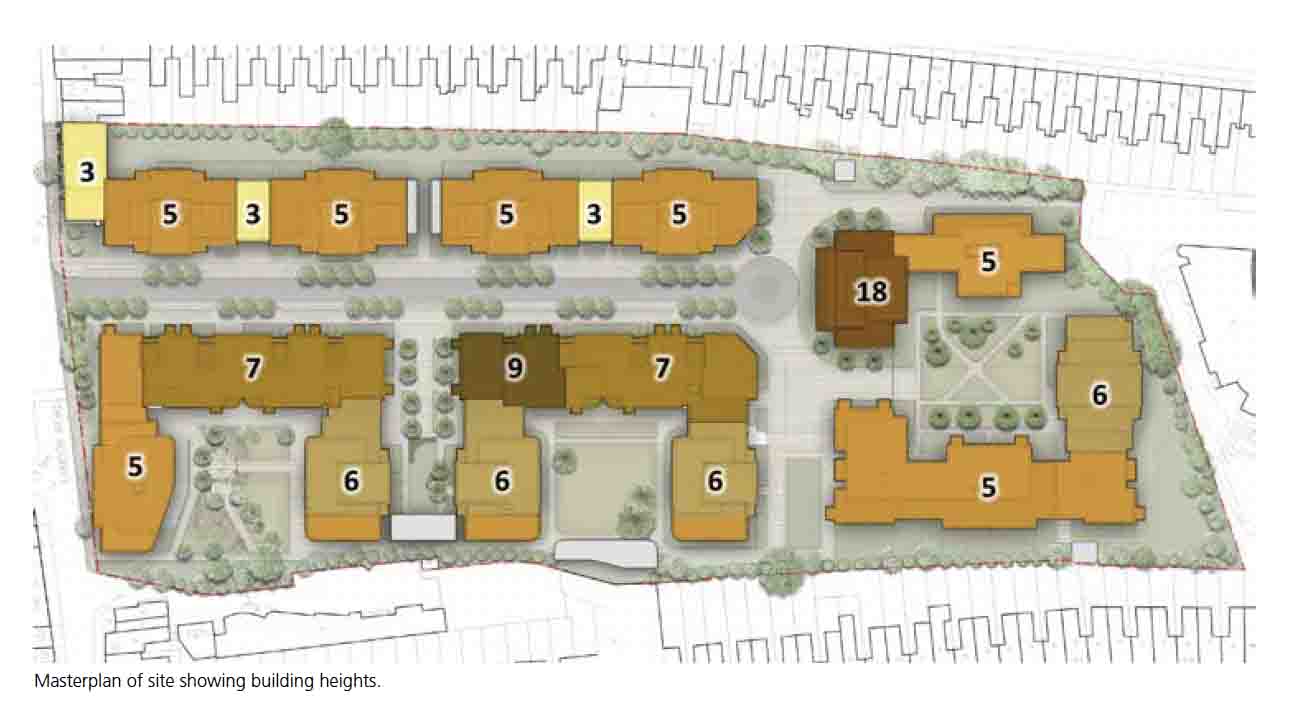
The public consultation began during lockdown when the neighbouring streets were leafletted with the plans. The consultation document states: “Lambeth is in desperate need of new housing. The proposed scheme will create approximately 570 new one-, two- and three-bedroom homes, 50% of which will be genuinely affordable homes, making a significant contribution to meeting the housing demands of the local area. The plans are for around 220 one-bedroom, 300 two-bedroom and 40 three-bedroom homes. The affordable homes will be compliant with Lambeth Council’s housing policies, with the tenure split 70% social rented housing and 30% intermediate housing, providing new homes for local people and families.”
The designs have been created by ESA Architecture, who state the design “references local site heritage and the architectural character of the area, providing variety and character across the site.” Residents argue that as the surrounding homes are predominantly two-storey Victorian terraces and no taller than three storey, these plans are in no way in keeping with the surrounding area.
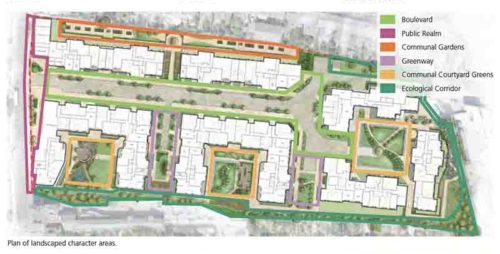
There will be no car parking on the site, instead the plans include spaces for 1100 bicycles as part of the Trust’s drive to create a sustainable development. The local tube stations are already strained by rush hour commuters, which sees Northern Line tubes packed and both Clapham North and Brixton stations regularly closed for overcrowding. Many worry a development of this size would put further strain on public transport links and local roads as car owners look for alternative parking off the site.
Residents are both outraged and heartbroken at the proposed development, which would see their homes overshadowed, overlooked and loss of their visual amenity. “We support the need for social housing and understand that the Trust need to redevelop the land” says the Landor Community Group, “This site needs to be developed in a way that is in keeping with the surrounding area and be for the benefit for the community – it is our belief that the development is too large for the local area and that the existing local infrastructure (support services, health, education and transport) will not be able to cope.”
Local residents have met with developers to discuss appropriate changes to the plans that would allow the redevelopment of the site while reducing the negative impacts on the lives of those who will be affected by the new buildings. During these virtual meetings promises were made to look at the plans and amend before the planning application is officially submitted to Lambeth. However, in the most recent call, residents report that the developers have changed their responses, specifically regarding overlooking and privacy.
In a zoom meeting with residents, one homeowner, who has lived here for 22 years, asked why local architects from a BAME background had not been invited to work on the development. SLAM responded that they did not have experience in large scale developments and chose ESA Architecture because of their track record with completing large developments.
A local interior architect who has met with the developers asked why SLAM could not follow the example of an energy-efficient social housing development in Norwich. The Goldsmith Street 100 home development was designed by London-based architects Mikhail Riches and Cathy Hawley who won the prestigious RIBA Sterling Prize in 2019 for the design.
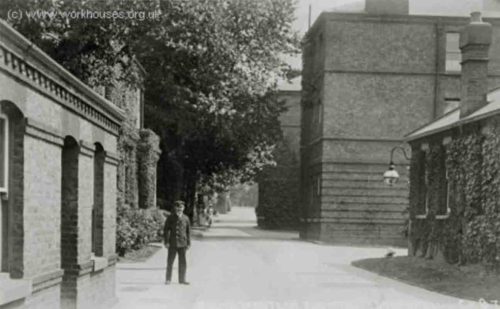
The hospital, originally called the South Western Hospital, was built by the Metropolitan Asylums Board as two separate, adjacent hospitals, Stockwell Fever Hospital and Stockwell Smallpox Hospital opened in 1871.
In 1948 it became part of the National Health Service as one of the Lambeth Group of hospitals within the South West Metropolitan region, it contained an out-patient facility, known as the “Landor Road Day Hospital” for psychiatric patients. The original buildings were largely demolished in the 1996 demolition and reopened in the late 1990s as a new mental health facility named Lambeth Hospital. Some of the original Victorian office buildings still survive on the site.
A freedom of information request shows that the redevelopment of the site has been under discussion with Lambeth Council and the design review board for over a year, residents are asking why they had not been consulted earlier.
Local MP Florence Eshalomi says: “I think it’s important to appreciate that the South London and Maudsley NHS Foundation Trust is developing this site in order to reinvest back into hospital facilities, and that any profits from the development will go towards improving community care and NHS facilities.”
“It’s also good to see that the scheme will provide 50% affordable homes, with 70% of those available for social rent. This should help to reduce Lambeth’s council house waiting list which is currently over 27,000. Although I am keen to see a larger proportion of properties available for social rent and for more of these properties to be family homes with either 3 or 4 bedrooms.”
“However, despite the profit going to the NHS and the extra social housing provided, I am not sure the proposed development is appropriate for the local area.”
“The surrounding streets are primarily two-storey while the proposed development is for five-storey buildings at the margins, up to nine-storeys in the middle and an eighteen-story tower. I am not convinced an eighteen-storey tower is appropriate in this location, and I am very concerned that the new buildings bordering Hargwyne Street and Hubert Grove will tower over them.”
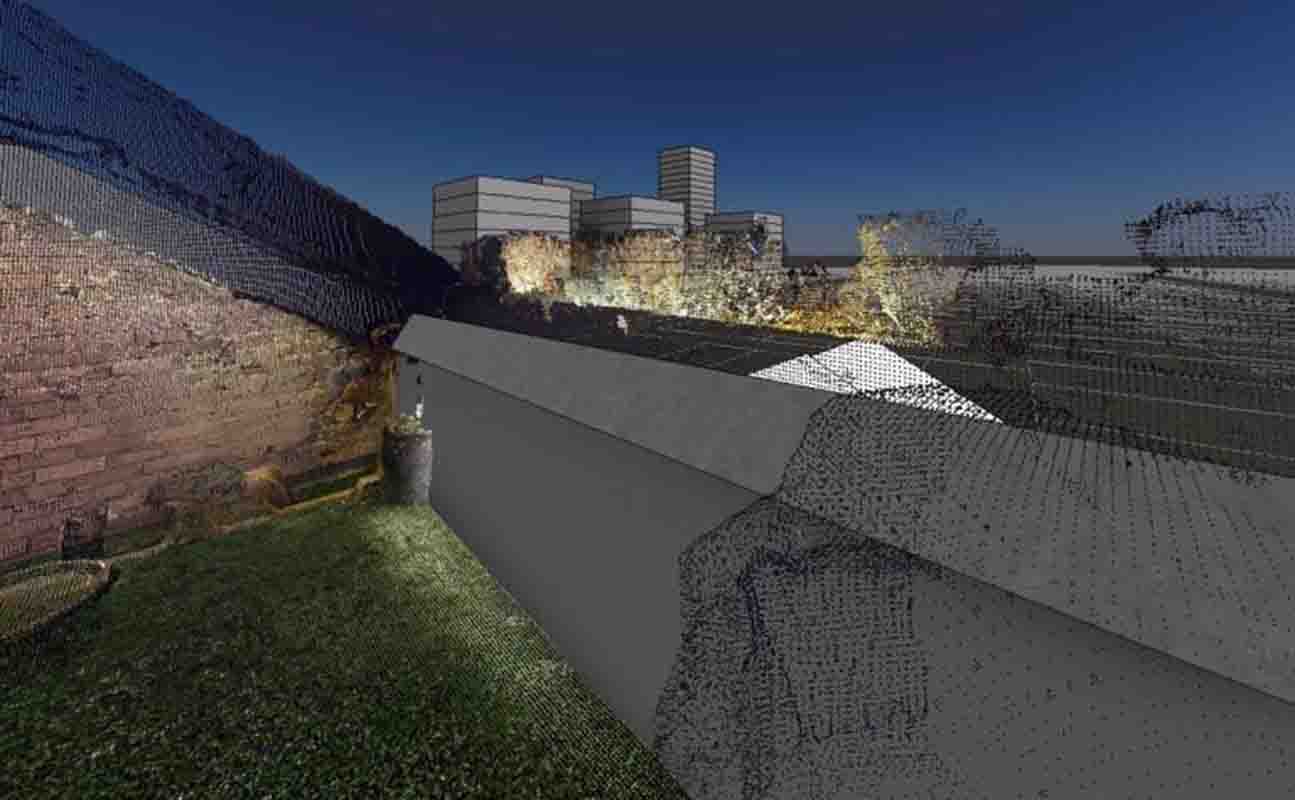
Florence Eshalomi MP for Vauxhall continues: “We have yet to see the BRE report on the impact of daylight, sunlight and overshadowing. So, I will be very interested to see the precise impact of this development on properties which have historically had an extremely good outlook and access to daylight and sunlight.”
“I also have concerns about the density of this development. Particularly when considered in conjunction with the future development of the Fenwick Estate. I worry this may cause rush hours at Clapham North and Stockwell tube stations to become even busier and I would want to see TfL’s assessment of whether their transport capacity can absorb the additional commuters.”
“During the construction phase, large vehicles will have to travel down Landor Road to enter the site. I would therefore want to ensure that the development’s Construction Management Plan can be agreed in conjunction with local residents and local councillors to ensure that it is safe and causes minimal disruption.”
“From what I have seen so far, I will not be supporting this development. But as the MP, it’s important for me to clarify that I do not have any power over Lambeth’s Planning Department. I will therefore do my utmost to ensure that my constituents are properly consulted and have the opportunity to share their views and raise any concerns about this development”.
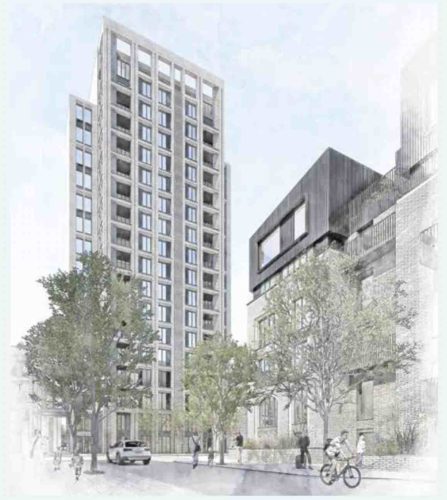
The development could contravene locals’ “right to light” in accordance with the Law Commission’s Rights to Light, which gives a landowner the right to receive light through defined apertures in buildings on his or her land.
The development comes as increasing building is happening in the area, including the newly opened BRX at Stockwell Skate Park, the Edge on Valencia Place and the planned redevelopment of the Fenwick Estate.
It is hard to see how the proposed plans could be seen as in keeping with the area and does not show consideration to the existing local residents, as SLAM claims in the original document. It is also likely that the 220 one-bedroom apartments and 300 two-bedroom apartments proposed will attract young professionals into the highly populated area, rather than families.
Questions are being raised globally about the effects of the pandemic on developments – less densely populated areas enhance the ability for social distancing and reduce the spread of the virus. The Government has also granted Local Authorities the right to demolish buildings which are considered virus hotspots, should it help control the spread under the 1984 Control of Disease Act.
During lockdown we have also heard about the mental and physical benefits of green spaces and some locals asked why the space could not be utilised for community use in the form of a parkland with a natural thinkers centre.
They also raised concerns about the complete removal of the mental health facilities in the local community. It is unclear the impact that this move will have on the services users who already use the site and spend recreational time in the local Kerb Garden, opposite the hospital. SLAM say that users have been consulted about the move to new facilities at Maudsley Hospital, which is planned for 2023.
With Helen Hayes MP for Dulwich and West Norwood comments on the proposed Hondo Tower in central Brixton where she said, “a proposal is needed for this important site with the highest standards of design and sustainability which will enhance and protect the character of Brixton and serve the local community.” The same can be argued for this historic site on Landor Road.
The local residents’ group have set up an online petition and they ask anyone interested to find out more on their website.

