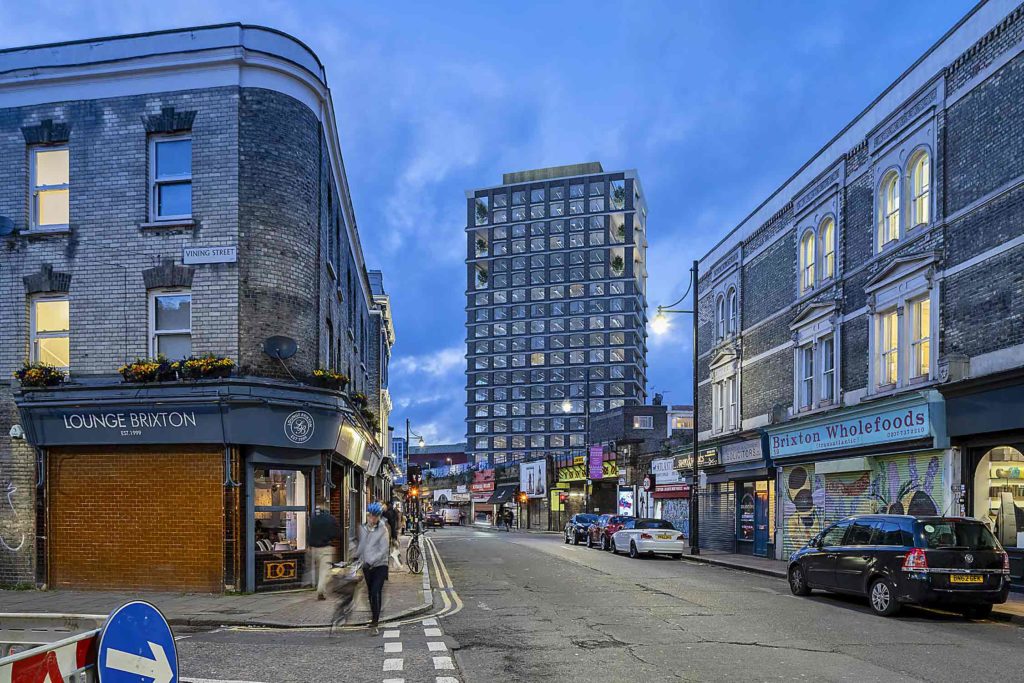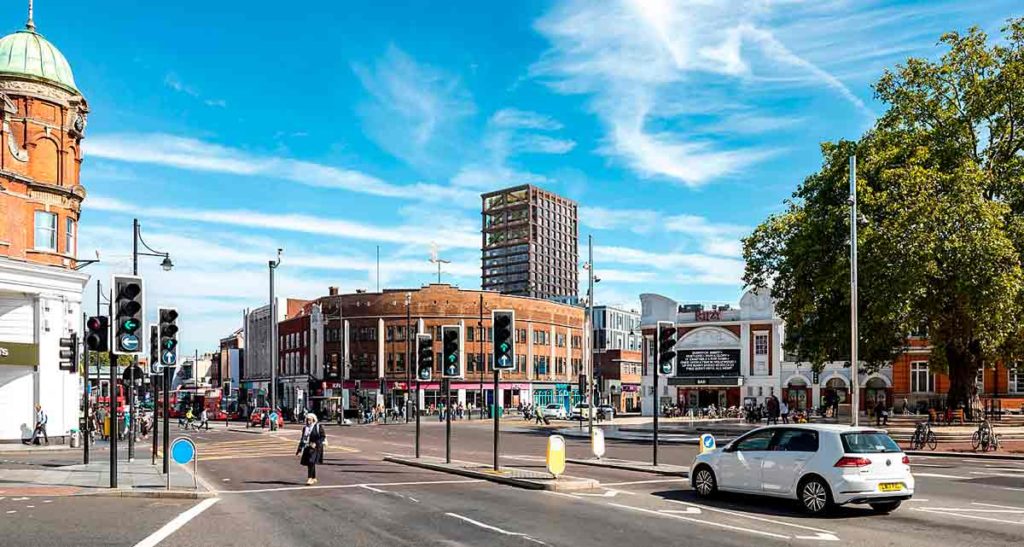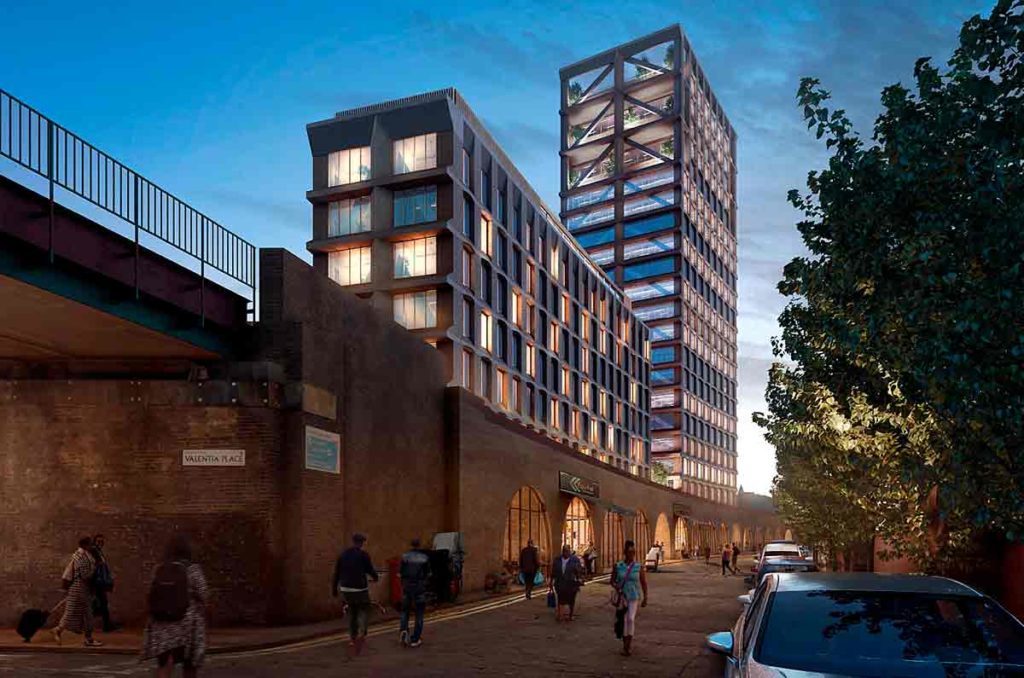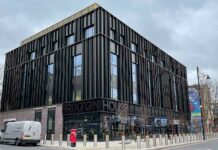
AG Hondo Pope’s Road BV, the Amsterdam-based company that is seeking to build a 19-storey office block on Pope’s Road in central Brixton, has amended its plans for the development in an apparent response to overwhelming opposition to them.
The application, first submitted to Lambeth council on 16 April this year, now runs to scores of documents amounting to many hundreds of pages.
Of the 320 public comments on the application, which can be seen here, 313 oppose it, the vast majority of them very strongly.
Many describe the planned building as an “eyesore” or use Prince Charles’ notorious description of a development he did not like: “a monstrous carbuncle”.
Many express concern about the effect on local homes, particularly in the gated development of Milles Square and Carney Place off Coldharbour Lane next to Brixton Village.
The new amendments to the plans, submitted on 14 July, do not address many of these concerns directly. They consist of:
- Providing additional “public realm” – space in front of the building by moving back its frontage by 2.5 metres
- Connecting the two towers of the development, one 19, the other eight storeys, on the fourth floor
- Adjusting the design of the block between the towers
- More “dedicated community space” in the development.
The extra community space would be managed by The Brixton Project, a successor organisation to the Brixton Design Trail, which would “curate a community led programme of events, activities, and creative initiatives”.
The Brixton Society’s objections to the development are typical of the professional and technical criticism of the plans.

Many objections speak passionately about gentrification and “tearing the heart out of Brixton”.
Others link the development and what was the threatened eviction of Nour Cash and Carry from its Market Row premises.
“The proposed development would work well in any modern city in the world,” said one objector, continuing: “and there is the problem, the developers haven’t taken into consideration the surrounding area, the architecture, the very important community aspects of what, fundamentally, makes Brixton Brixton.”
Others criticise the consultation, or lack of it, about the scheme.
“There has been little to no consultation with local residents on this building project, which is huge and will vastly change the skyline in Brixton, and no doubt affect the community. The fact that it seems to be being pushed through during this time of public crisis seems both opportunistic and cynical,” said one.
Another said: “As a local resident, I have found both the proposals and the approach towards community engagement and the overall planning process hugely disappointing.
“I have found the collated documentation to be both misleading and unclear in many cases. This development would cause considerable damage to the local character of Brixton and should be refused.”
“I have real concerns about this development,” said one of three local councillors for Coldharbour ward.
“While I welcome investment into Brixton, any new build should add to, not detract from, the existing character of the area.”
The councillor went on to say that the development would: “dominate and overshadow the nearby conservation area. Brixton’s supplementary planning document (SPD) of 2013 acknowledges that any development more than 15 storeys is likely to have an adverse impact on Brixton’s heritage assets, and that anything between 10 and 15 storeys will be visible from within the conservation area.”
The councillor had been contacted by residents worried about the impact the development would have on their daylight and sunlight.
The councillor said the if the planning committee allowed the application, it should be no higher than the 13-storey International House at the far (Canterbury Crescent) end of Pope’s Road.
A Pope’s Road market trader said they were not objecting to buildings but to the current plans.
“A huge high-rise building put right on the current pavement would overshadow an already built-up area as well as infringe on the current market and its pitches,” they said in an objection.
“The street has three railway bridges and very high supporting walls already overshadowing the area,” they pointed out.
The proposed new building would have a big impact: natural light would be limited and there would be “a big feeling of domination/claustrophobia”.
The trader suggested moving the front of the building back six metres, rather than the 2.5 metres in the new proposal.
The Brixton Market Traders Federation, representing local stallholders, made similar points.
Several objectors pointed to the likely effect of the pandemic on demand for office space. One said an Institute of Directors report highlighted the high number office leases in London not being renewed.
Employers were realising that home working and Zoom conferencing negated the need for office space and commuting, the objector said, adding that the application should be deferred at least for a year until the impact of the pandemic on the demand for office space could be assessed.

Supporters
One of the few supporters of the scheme to add a comment to the application of the Lambeth Council website pointed out that the development is designed by Adjaye Associates, whose leader, Sir David Adjaye, is an internationally renowned Black architect.
Adjaye Associates is also responsible for the design of the forthcoming Cherry Groce memorial in Windrush Square.
The supporter said: “This is a fantastic and bold proposal for a development in central Brixton, on a site that currently adds very little to the quality of the built environment in the town centre.
“It is disappointing to see that there are so many objections … to a scheme designed by a Black man … The curse of racism runs deep in our society, and I would encourage officers and the committee to raise themselves above that.”
Hondo
Hondo Enterprises, which has just one director, Taylor McWilliams, and is classified officially as a “micro company”, runs Brixton’s covered markets on a day-to-day basis via several consultants, agencies and advisers.
AG Hondo Pope’s Road BV, the Amsterdam-based company that is making the planning application, was founded in November 2018.
Two of its first three directors were Meta Sophia Beemer, director of a dozen UK-based companies controlled by the giant US finance corporation Angelo Gordon, and Robert William Tieskens, director of Angelo, Gordon Netherlands BV. The third was an anonymous US-based corporation.
The company began life as AG Pope’s Road BV. In March 2019 it added Hondo to its name and Taylor McWilliams to its board of directors. Another new director was Anuj Kumar Mittal, a Netherlands resident and director of 13 companies with the same Mayfair, London, address as Angelo, Gordon Europe LLP.
In December 2018, London property media reported that loans used to acquire Brixton Village and Market Row had been refinanced.
They said the funding was for a joint venture between Angelo Gordon and Hondo Enterprises.
Starz Real Estate provided a five-year loan facility with a loan to value ration of 68% – meaning funds equivalent to more than half the value of the property would be available for five years.
Adam Buchler, of BBS Capital, the company that brokered the loan, said: “The unique potential of this asset and the quality of the sponsor attracted strong interest from a number of lenders.”







Here’s my comment to Lambeth Planning:
“The proposal as it stands is unimaginative as it misses a huge opportunity for Brixton – the construction of the (much discussed) station for the East London Line. And, taking advantage of economies of scope, the reopening of platforms and access to the Catford Loop tracks as well.
Radically improving public transport access in this manner would be a huge boon for the people of Brixton, and would also benefit the developers greatly, due to the greatly increased footfall they would enjoy from all the extra visitors.”
Of course Hondo should pay for this station as a condition of permission.
I am quite distressed that supporters of this eyesore should try and use the race card by suggesting opposition to this is because the architect is a black person. That is outrageous as I for one not only did not know this and certainly do not care about the colour of the
person.
It still remains out of character with the area regardless of who designed it.