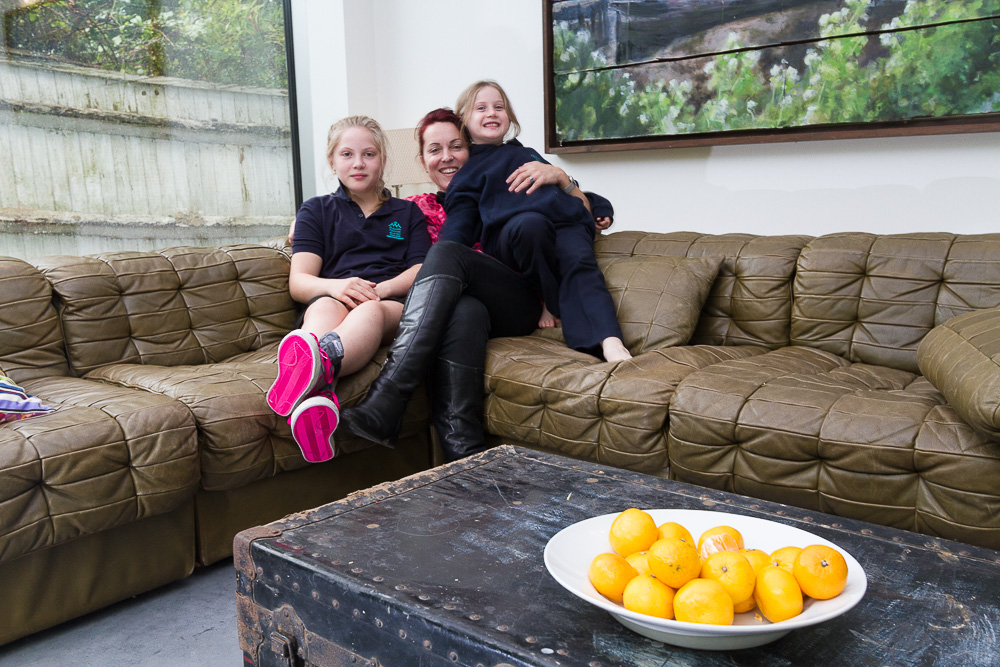
WORDS BY WILL BEDINGFIELD
PICTURES BY TOM JAMES
“Brockwell Park is the best park in London as far as I am concerned” says architect Zac Munro, whose latest work, located on the park’s northern fringe, featured on the Channel4 show Grand Designs tonight. A “modernist masterpiece”, it is built to draw in the atmosphere of the surrounding park. “From the ground floor you have this huge expanse of uninterrupted glass giving on to the garden,” says owner Rachel Hammond. “It will move with the seasons, as the sun comes through the trees it will make patterns in the house.”
Rachel has also noticed the park’s new involvement in their lives in the six weeks she and her husband Ben and their two daughters Lola and Sylva, 11 and 7, have been living there: she says “we are in the park… people chattering, playing football, the sounds of the wildlife, the birds, the squirrels, the foxes.”
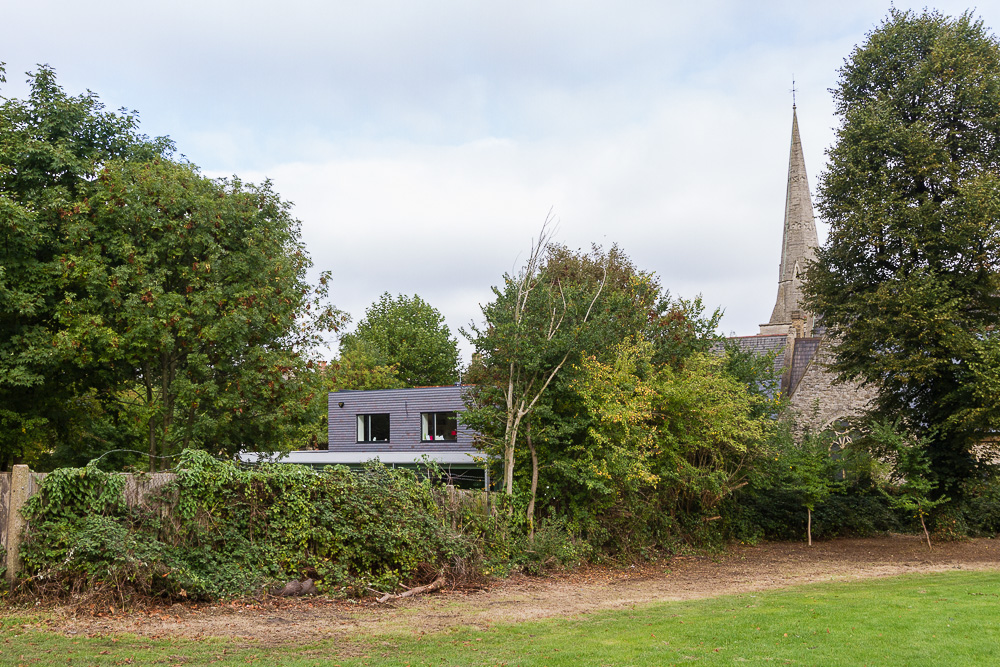
It is the second home in the area to be on the TV show, the first being the Slip House, or ‘ice cube’, in Lyham Road. Rachel explains the project’s history; “We’ve lived in Brixton since 1997, so we knew the area, loved the area and were attracted to this unique location when it became available.”
When he saw the plot of land Zac was effusive, “I said you have got to buy it. You have to buy it whatever it costs, you’ll never see this again, and I would sell everything to get it.”
The plot is literally in Brockwell Park. Originally built as a vicarage in the 1950s, it is accessed off Dulwich Road down a lane by the side of St Jude’s Church. As the building work began, gossiping dog walkers watched the house go up with interest as camera crews came and went. Even now bemused joggers peer over the fence to get a glimpse of the sleek new house, or stick their iPhone through a gap in the fence.
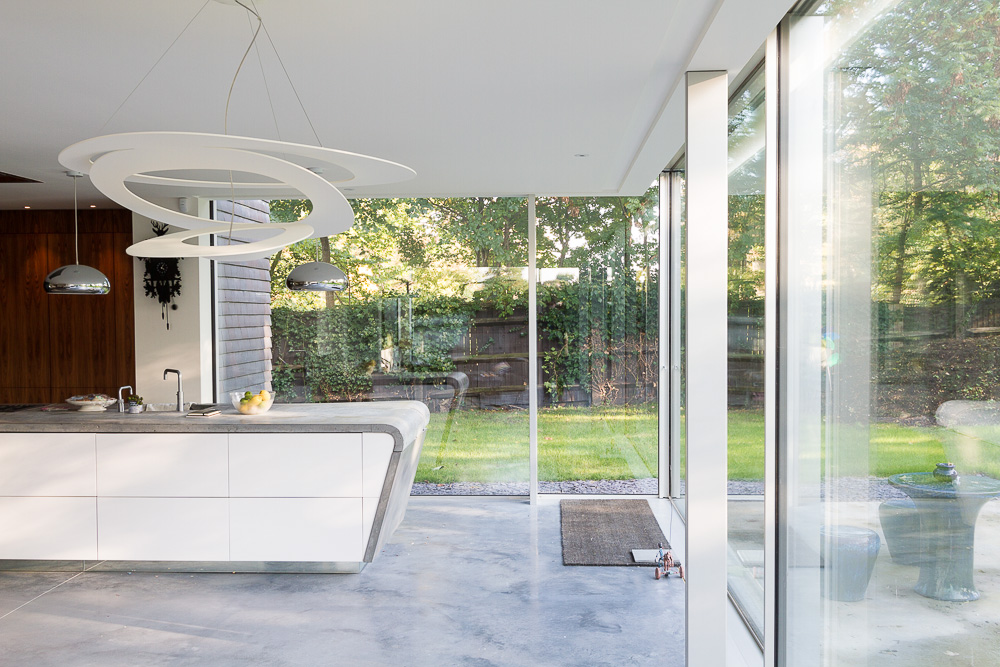
The house is a modernist renovation of the existing red-brick structure, with the addition of two more blocks. Zac explains, “It was a kind of 1950’s house before, but there was a craftsmanship to the original building, so we wanted to nod to what the house could be.
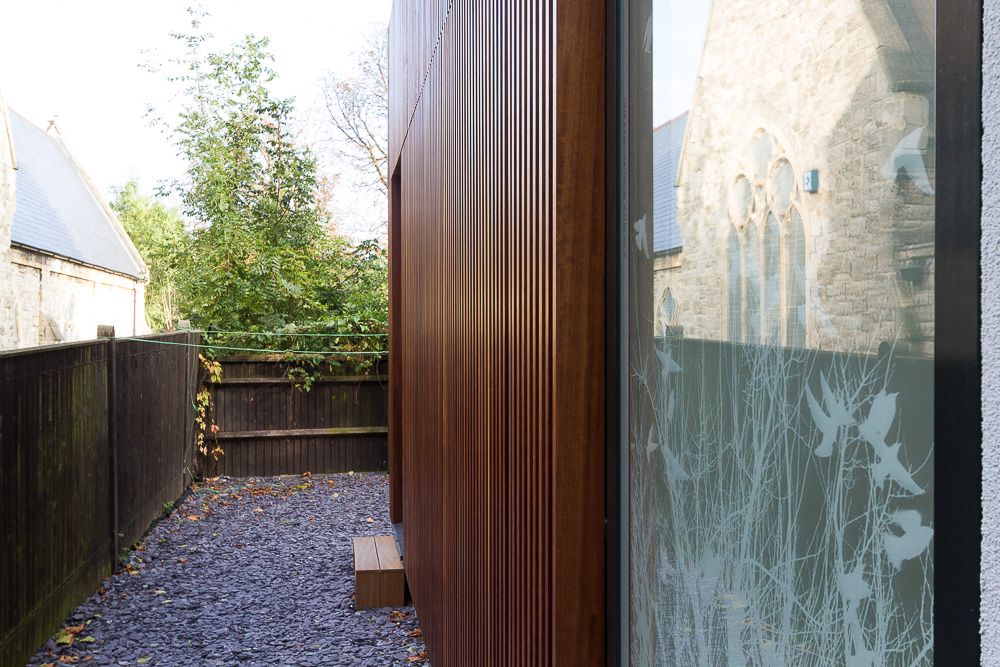
“We broke it down into three sets of volumes. The existing house’s energy use was obscene so we overclad the whole thing in clay tile bricks to super insulate it, making it sustainable, and to re-skin it to a new look that mirrors the urban context.
“We built the new part (visible from Dulwich Road side) of timber frame, the vertical slats mirroring the surrounding natural environment, and the third part is the white rendered volume.”
His friendship with the owners was key to the entire projects success: “Rachel and Ben are friends, so it was different from other jobs because we were on the same page, and did it exactly how we all wanted it … they have the same taste, had it been my house this is how I would have done it.”
That they were renovating an existing home rather than building one from scratch led Rachel to get in contact with Grand Designs, around three years ago. “We thought it would be an interesting story. They prefer a transformation over a new build because there are millions of houses like this that can be transformed.”
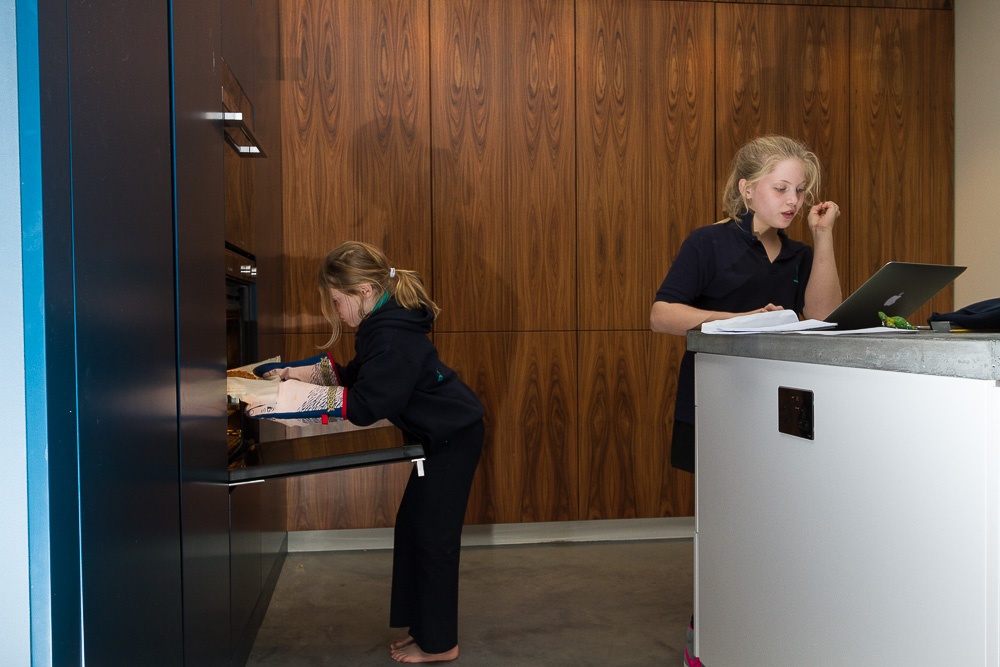
Zac was pleasantly surprised by the filming process, “Architects love to hate Grand Designs. It can seem like there is a manufactured drama. Yet Kevin totally got it, he’s an incredibly knowledgeable architectural historian. He comes out with brilliant anecdotes about other buildings, and he was very complimentary about ours!”
“He was lovely,” Rachel confirms, “the good thing about the programme actually, it made us bring everything together, to get it all sorted for the big reveal.”
But the entire project almost didn’t happen thanks to Lambeth’s planning department, which came to check the bricks for one of the walls to find they were “not natural” enough. “It was a disaster we had ordered them all, they were all on site, they’d been agreed at planning. Even the Grand Designs guys were like ‘how can they not like this?’
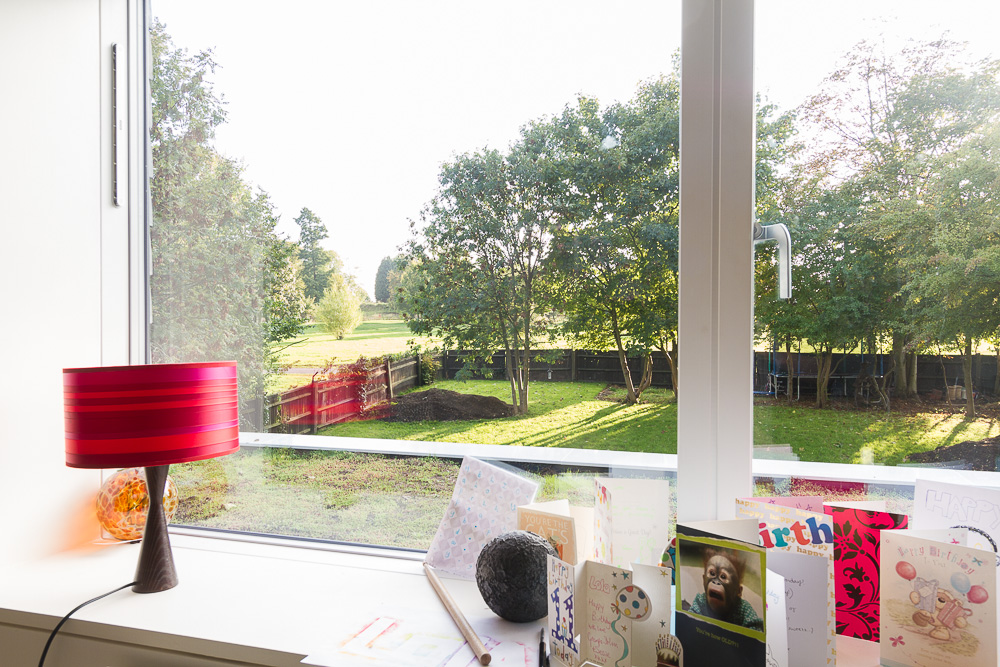
“We said ‘No you haven’t read the planning document, it’s a natural material, the scheme has already been granted, so if you want a fight we’ll give you a fight’.”
Fortunately for the family and for Zac the council eventually gave in on the materials and, in the words of Rachel: “The result is so much more beautiful for it.”

Brixton-based architect Zac Munro is clearly proud if his achievement, and his local credentials are clear. He is a director of Brixton Pound and his architect firm is based in the Eurolink Business Centre on Effra Road.
A quick glance at his website reveals sketches of plans for Windrush Square and a Brixton Road kiosks.
Summing up his project, Zac says: “the movement through the house is how spaces should work, there are lovely big openings in every room. Space in this house works beautifully, and without a crazy budget.”
Beyond its architectural harmony, another benefit of this open plan is shown to me by Lola, who skilfully waveboards from the sofa to the kitchen and back again, reappearing with dinner now coolly balanced on her arm.
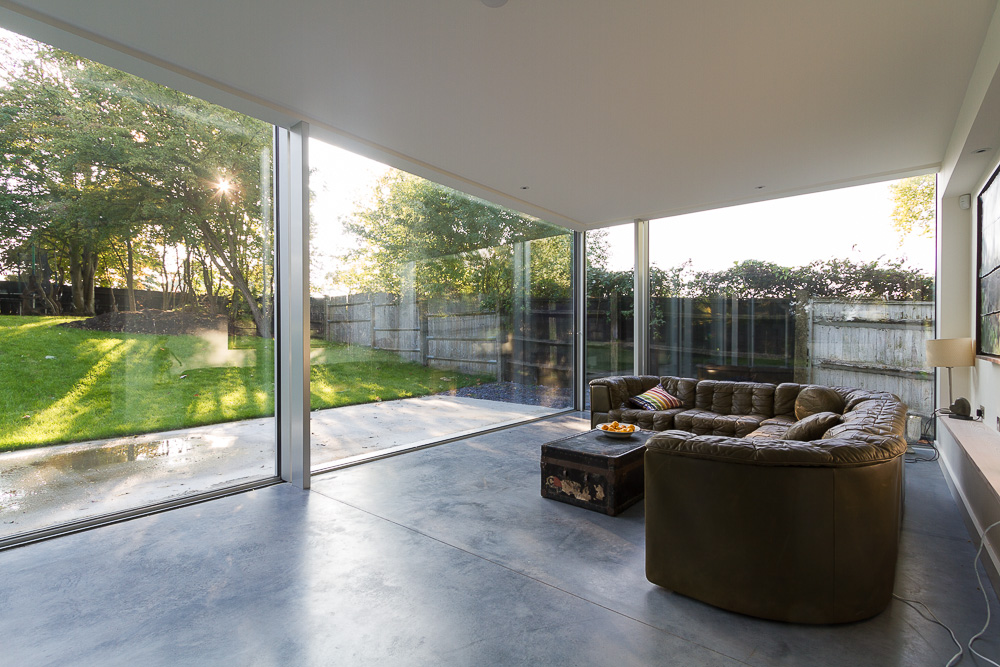
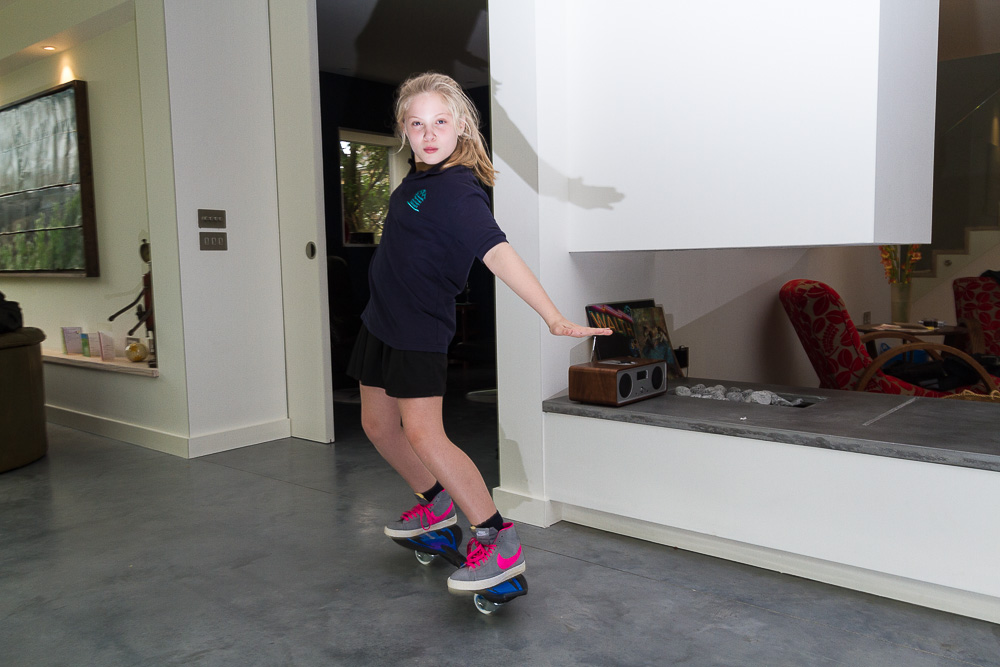
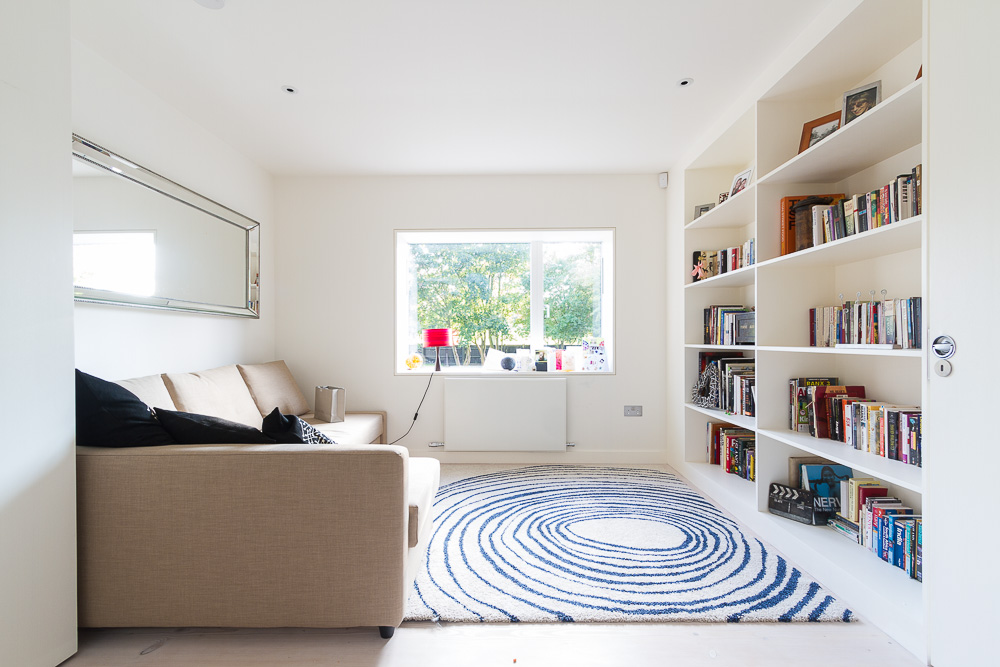
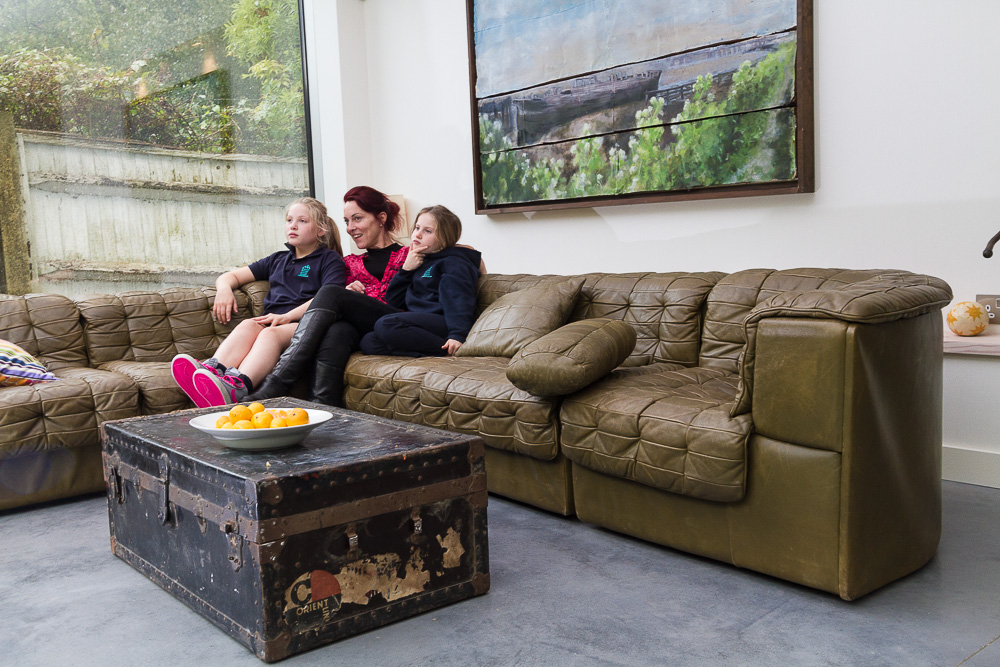

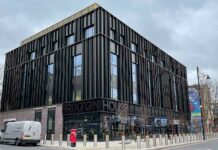

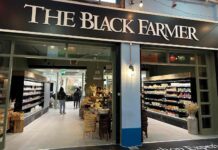



Just wondered if you could let me know what finish was applied to your Iroko timber cladding? It looks fantastic. Thanks Lovely !!
Hi Rachel
i am really interested in your sliding wall , would like to get one installed
could you tell us the company’s details to contact , many thanks lovely house
kate
You actually make it seem really easy with your presentation but
I to find this topic to be actually something which I feel
I might never understand. It seems too complex and extremely huge for
me. I’m looking ahead on your next put up, I will try to get the grasp of it!
Just watched this episode of Grand designs in Australia. Beautiful conversion and love the finishes. Would love to know what timber veneer was used in the kitchen
Cheers
Andrew
I live in Australia but grew up in Tulse Hill in the 50’s ….I spent many a day in swimming in the lido.
This programme brought back so many memories
I love the graphic wallpaper in the bathroom.Does anyone know the name of it and where to buy it?Cheers
Patricia
Just watched this episode of Grand Designs. What a beautiful house in an amazing location! I love the fact that it is not oversized but a true family home. Interesting that the UK planners seem to not be in favour of different materials as exterior cladding. I hope for the Brits sake that this changes over time as it has in Australia. Here they frown on mock styles and expect us to have clear differentiation between the new and the old.
Rachel
Just wondered if you could let me know what finish was applied to your Iroko timber cladding? It looks fantastic. Thanks
Tim
Hi Rachel,
Me and my girlfriend are planning to build a house here in Sweden and we been researching the web for a suitable cladding and found yours on youtube (The modernist masterpiece) and we LOVE it! Its amazing! Would you be able to give us information on the sort of wood that is used and how it is constructed or put us in contact with your architect or builder? It would make the world for us.
Regards
Mattias & Alegria
I don’t know this family, or this architect, but I am very curious to know how this build was ever allowed to happen and how they achieved it.
I understand the house was ceded to the Church of England for the purpose of allowing a vicar to reside near the church. The church has since been sold and they have profited from the sale of the land which was ceded to them for the vicarage.
Whatever the legalities, it seems morally wrong for the church to profit from this sale when it is clear to any right minded and community spirited individual that this land should be back within the park, for the use and enjoyment of the community. Quite apart from the fact that the design, in my view, is an aberration when viewed against the surrounding area.
The Friends of Brockwell Park were clearly wronged by the Church, given that they had offered to buy the property back at market value and secured access to the funds, plus support from some notable individuals right to the top of the power hierarchy.
Am I the only person in the area who thinks they should let the community have it back?
Sounds like a bunch of sour grapes to me. The house is built. It is a beautiful modern construction. An apparently very nice family is occupying it. You are entitled to an opinion of course but it is all done and dusted now. Get over it and move on. Go and spread your love and joy somewhere else.
This l950s house was originally built as a Vicarage to be the home of the Vicar of St. Jude’s (the Church next to it). The original Vicarage of apparently 25 rooms (!) having been destroyed thanks to the Second World War. This l950s Vicarage was my home from l958 to l981 as at that time I was married to the then Vicar of St. Jude’s Church and it was where I gave birth to the second of my 2 sons. Originally Brockwell Park was a private estate belonging to whoever lived in the ‘Manor House’ built therein or when it became a public park, and would be interested to know more!. The old Manor House was used as a cafe when the estate became a public park – the original rose garden was still in existence in my day, as was a tarmaced area surrounded by wrought iron railings and used for weekly dances – music provided by a real live dance-band! I’ve no idea of the original purpose of this area! When I first went to live there, a wonderful miniature railway ran alongside the pathway just inside the main entrance but sadly had to be taken out of use due to vandals ‘attacking’ the engine when it was locked in its purpose-built engine shed at the end of each day after giving rides to small children – Vandals existed in the l950s – I doubt much has changed since then! There used to be a ‘private gate’ from the Vicarage garden direct into Brockwell Park in my time. We used this every day to walk ourk dog. I believe this had been installed when St. Jude’s Church and Vicarage was originally built – my understanding being that in the days when what eventually became Brockwell Park was a private estate, the then owner had given the land for the Church and Vicarage to be built as he desired a Church closer to his home! Obviously ‘our’ private gate enabled the donor convenient access to the Church and Vicarage!
I wanted to say how good your home is and it brings back memories of playing in the park and at the Lido. When I was growing up aged 10 we were living at 47 half moon lane it is a place I visited many times after moving to Somerset in 1962
Many thanks for sharing your experience
Regards
Steve
My husband and I have just watched this episode of grand designs in bemusement as we are currently renovating our own house and so many of the things Rachel spoke of during filming are exactly what we’ve said about our own build. Even the design of yours is similar! What I’d love to know though is where Rachel got those blue-grey tiles that were so problematic with the planners? We have an issue with some cladding that is in our design but your tiles might work as a suitable alternative! Any help greatly appreciated 🙂
Rachel explains the project’s history; “We’ve lived in Brixton since 1997, so we knew the area, loved the area and were attracted to this unique location when it became available.”
If you’ve lived in Brixton for that long how did you get your kids into dulwich village infants/dulwich hamlet then?? The schools in dulwich are ment to be for children who live in dulwich..!!
I hope Rachel or Ben will see this and be able to help. I am renovating my house and will be following a similar approach of insulating outside the house and then having a third brick skin holding the insulation in.
I am really curious how Rachel and Ben handled the foundations for their special brick cladding. Were they very deep and were the existing foundations an issue, i.e. having to dig up the ground next to them for the new foundations?
Did your building inspector have any comments on the extra wall and was it linked to the existing structure with wall ties?
What a wanker – this place looks like shit
sincere apologies. wrong comment
[…] A família Hammond conseguiu viver o sonho de qualquer família moradora de uma grande metrópole: viver praticamente dentro de um parque. Eles compraram uma casa modernista cujo quintal é o Brockwell Park, uma das melhores áreas de lazer de Londres. “Estamos dentro do parque… as pessoas conversam, jogam bola, há sons da natureza, pássaros, esquilos, raposas”, diz Rachel Hammond, feliz proprietária que mudou-se para lá com o marido Ben e as filhas Lola, 11, e Sylva, 7. Eles compraram uma estrutura de tijolos vermelhos e encararam uma ampla reforma projetada pelo arquiteto Zac Monro, amigo de longa data. O resultado foi uma residência solar, repleta de aberturas e paredes de vidro. A relação pessoal fez o trabalho fluir com facilidade. “Se fosse a minha casa, teria feito da mesma forma”, diz Munro (leia a reportagem completa aqui). […]
The council’s lack of vision, taste and style really shone through on the “brickgate” issue.
Victoria Park isn’t bad: but Brockwell is best.
I like the pics by Tom James.
Absolutely Inspirational – a joy to behold! Many congratulations to all involved.
Thank you!
I watched the progress of the conversion with interest but was riveted to see the pair of red 1930’s armchairs upholstered in a red floral pattern as I have exactly the same chairs left as family heirlooms. I have never seen these anywhere else before and would be so grateful if Rachel could share any information she might have been given when she acquired hers.
All I know is that they are termed as “hammock” chairs given their construction using a spring tensioned canvas strip on which rests the upholstery. My father and mother, then newly wed, managed to get them at the end of the war, having seen them dumped outside the American Forces Club in London. My father had to strip back the arms to remove the burns where the officers had stubbed out their cigarettes. As to maker and date of production I would love to know, thus my request for Rachel to share any information she might have.
Hi Brian,
I can’t tell you too much about the chairs…. I bought them in 1998 as they were being unloaded from a house clearance truck into a junk shop in Bristol where I was for one weekend only at a wedding! I brought them back to my flat in Brixton, then in their original sage green upholstery, until I managed to save to have them re-covered in 2004 with the Designers Guild fabric you see today.
Haven’t seen any others, but I love the simplicity of the design, and they are really comfy! Good to know they have cousins nearby!
Best, Rachel
[…] Read our interview with Rachel Hammond and Zac Monro […]