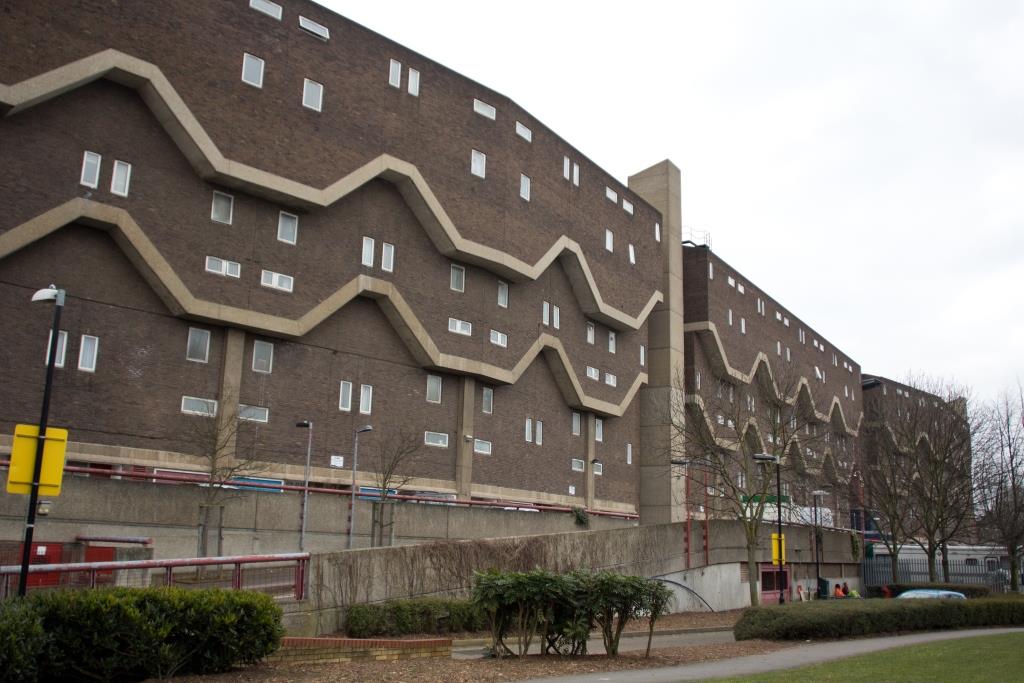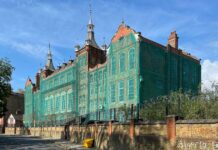Written by Ruth Waters, arts co-editor as part of Brix & Mortar, a celebration of Brixton’s landmarks

Southwyck House is one of Brixton’s most striking and foreboding structures, finding an apt nickname in the Barrier Block. It remains a divisive reminder of what could have happened to our town centre if the plans developed in the mid-sixties had come to fruition. Finished in 1981, the complex nine-story block of 184 flats was purposely designed to shield the adjacent low rise Moorlands Estate from excessive traffic noise from the planned motorway key to the 1963 Redevelopment Proposal.
The building has amassed an impressive collection of myths including that it was a young female architect who designed it, but that the block was built facing the wrong way, and the architect killed herself by jumping from the roof. In fact the chief architect was Ted Hollamby, described at the time as a “landmark appointment” for the borough.
Hollamby was keen to see a Brixton of motorways and multi-level living, and the barrier block was just the beginning of this vision. Another local reminder of his stark aesthetic preferences is HMS Hollamby on Akerman Road, a superstructure of flues and access tunnels to a major district heating system.
The Barrier Block was blighted with drugs and racially motivated crimes for much of the eighties and a 1988 Lambeth Safe Neighbourhoods unit survey found that nearly half of residents avoided going out after dark because of fear of crime, and almost a fifth of black respondents reported having been racially abused.
Speaking to Mike Slocombe, author of Urban75 blog and a resident of the Barrier Block for 18 years, I discovered that the block has housed Turner Prize-winning artist, Damien Hurst and the Orb’s Alex Patterson and was once famously described as a “sullen wasteland, robbing people of self-respect” by John Major who it transpired had approved the block during his time in Lambeth
“Its harsh, neobrutalist-inspired architecture may look daunting to outsiders, but inside there’s well-built flats, large south facing windows and a strong community,” Mike tells me. Interestingly, he’s applied to have the building listed, so watch this space…







Interesting building. Would love to see what it is like inside.
Really enjoying these articles. Keep up the good work.
If you look closely you can see a smiling happy mustached face.
Oh yeh. He seems to be waving too.
Before I moved to the area I used to think that this was Brixton Prison and that the building design was based on those WWII Nazi gun bunkers on the French coast.