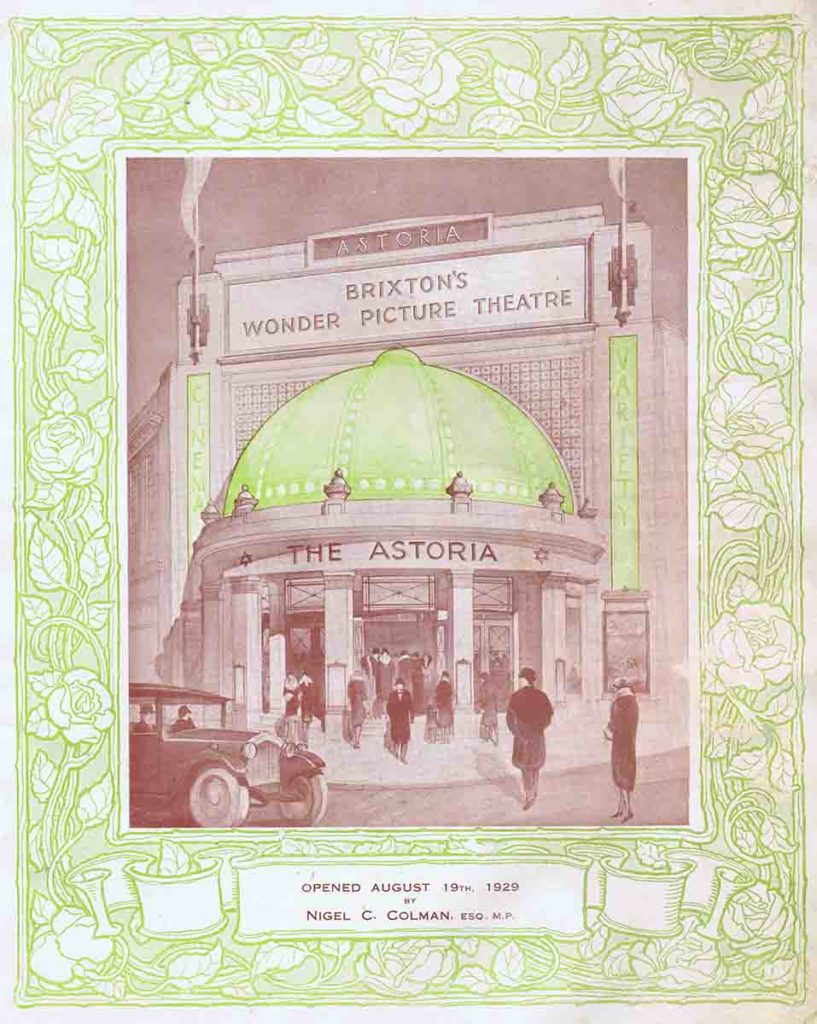Following the interest in our recent article exploring the entertainment culture that has thrived in Brixton since the Victorian era, we decided to do a deep dive into some of Brixton’s most beloved music halls and theatres, still standing or otherwise!
Brixton has a long history of theatres and music halls. During the Victorian era music halls and Variety Shows entertained the masses with evenings of singing, comedy and performances. Between 1894 and 1920 four theatres opened in Brixton, most of which have been redeveloped.

The Brixton Astoria Theatre
Brixton Academy was originally built in 1929 as the Brixton Astoria Theatre and was designed by T. R. Somerford and Edward Albert Stone as a Super Cinema with stage facilities. The Theatre opened on the 19th of August 1929. The exterior was designed in the Italian Renaissance Style, with an auditorium decorated by Marc Henri in the ‘Atmospheric’ style.
The Stage Newspaper reported on the opening of the Astoria describing in detail the exterior and interior architectural features: ‘… the management of the new Astoria announce the kinema as London’s landscape theatre. The Plaza and the Regal came to us as atmospheric theatres. The terms practically mean the same, the auditoriums being decorated with landscapes in perspective. The new house, however, has gone further in the attempt to convey the impression that the auditorium is in the open.’
‘The dome represents the sky, the illumination being on the concealed plan. The flooring of the entrance hall is of marble, specially brought from the Continent. Five pairs of doors give admittance to the interior vestibule, from which the staircases, each over 10 ft. wide, give access to an upper vestibule, foyer, and balcony, with cafe and tea lounge.’
‘The stalls floor is reached through a hall in the centre of which is a beautifully designed luminous fountain, water pouring from four masks over a glass trough, below which are many coloured lights. The general decorative scheme of the auditorium is like other ‘atmospheric houses, designed to give the impression of an Italian garden. The ceiling is 120 ft. by 146 ft., with lighting apparatus which gives morning, noon, and night effect. Cyprus trees flank each side of the proscenium, and the side walls give the appearance of a terraced garden seen through graceful colonnade. On either side are towers, one of which contains the organ. Statues are in the alcoves, which are a feature of the wall decoration. The top of the proscenium is a mediaeval Italian bridge with gates leading to a balcony. From this balcony artistes and chorus will sing.’
‘The stage is 100 ft wide, 37 ft. deep. There are fourteen dressing rooms, two chorus rooms, band rooms, carpenters’ shops, wardrobe room, and music libraries. The fireproof curtain is claimed to be the biggest in the country, and can be raised in thirty seconds and lowered in twenty. The curtain is of gold fireproof silk, with appliqué work and facings of pink and brown. Seven hundred yards of material were used in its construction.’
The Theatre had a fully equipped stage some 40 foot deep, a Compton 3 Manual / 12 Rank organ, an unusually placed projection box which hung underneath the Circle, and a restaurant for use by the Theatre’s patrons.
The Astoria was later converted into a nightclub called the Sundown Discotheque. This only lasted for 4 months and it was proposed that the building be demolished. In 1974 the Theatre was Listed Grade II. Eight years later the theatre was re-launched as a concert venue called ‘Fair Deal’ and opened on the 12th of March with UB40. Fair Deal closed the following month before reopening again as The Academy, on the 7th of October 1983.






